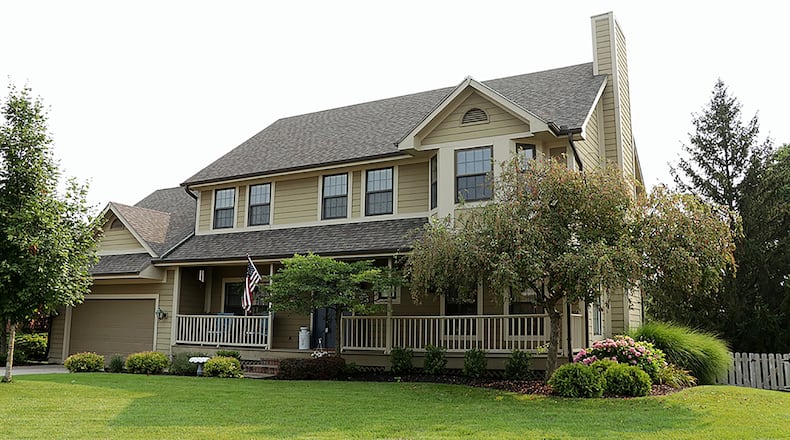Hidden display and storage nooks, a circular floor plan, a walk-out lower level and four upstairs bedrooms are some of the features to this two-story home on a cul-de-sac in the Springhill subdivision of Tipp City.
Listed for $417,500 by Sibcy Cline Realtors, the Hardieplank-sided home at 660 Lantana Court has about 3,880 square feet of living space, including the finished walk-out lower level. A picket fence surrounds the back yard, and the double overhead garage door opens into a tandem three-car garage.
A covered porch stretches across the front of the house while a balcony rear deck has a canopy pergola.
Formal entry opens into a two-story foyer with a spindled accented stairwell, which wraps up to the upstairs balcony hallway and catwalk. Installed this year, wood-like vinyl flooring fills the foyer, dining room and living room.
Off the foyer to the left, French doors open into the formal dining room, which has a built-in buffet area. The buffet has a ceramic countertop, cabinet storage and open shelves above. The dining room opens into the breakfast room and kitchen.
Off the foyer to the right, the centerpiece to the living room is a gas fireplace with fluted wood mantel and marble hearth. Windows fill the room with plenty of natural light, and tucked off the rear of the room are built-in storage and shelves, allowing for a versatile floor plan design. The staircase spindles accent the living room while giving the room a more spacious feel.
Connecting both the living room and the dining room to complete the circular floor plan, the kitchen has a large island with seating up to four along a foot-rail. Under-counter storage is accessible from the kitchen preparation side.
Cabinetry surrounds stainless-steel appliances that include a gas range, microwave, dishwasher and refrigerator. There is an appliance garage, and a peninsula counter divides the kitchen from the breakfast room. A double sink is below triple windows.
Patio doors with built-in blinds open from the breakfast room to the multi-level wooden deck. Most of the deck is covered by a pergola.
Off the breakfast room is a walk-in pantry or mudroom, which has interior access to the three-car garage.
A door from the kitchen opens to the hidden stairwell to the lower level, which has been finished into a family room. One wall has built-in media nooks and shelves. There is a closet, and patio doors open to the backyard patio. Ceramic-tile flooring creates an entry pad at the patio doors and continues down a short hallway to the full bathroom and a possible fifth bedroom.
The bath features a pedestal sink and a step-in shower with glass doors. A daylight window fills the hallway with natural light, and the bedroom has a second daylight window as well as a bi-fold closet.
An unfinished room has an abundance of storage shelves and houses the mechanical systems, including an updated water heater in 2018.
Four bedrooms, two bathrooms and a laundry room are located on the second level. The staircase wraps around, creating a catwalk entry into the main bedroom, which has a cathedral ceiling and a bay window with window seat and storage.
A walk-in closet divides the bedroom from the full bathroom. The bath features a walk-in, ceramic-tile surround shower with seat and glass doors, an elevated double-sink vanity, a separate make-up desk and an oval whirlpool tub surrounded by ceramic-tile accents.
Three additional bedrooms are accessible from a hallway with one bedroom having an angled ceiling and a wall of walk-in closets. The guest bath has a solid-surface sink with extended vanity and a tub/shower with ceramic-tile surround. The laundry room has a wash tub, folding counter and hanging cabinetry.
TIPP CITY
Price: $417,500
Directions: Main Street (Ohio 571) to south on Hyatt Street, right on Stonecress to right on Lantana Court
Highlights: About 3,880 sq. ft. including walk-out lower level, 4-5 bedrooms, 3 full baths, 1 half bath, wood-laminate flooring, gas fireplace, built-ins, eat-in kitchen, updated baths, volume ceilings, upstairs laundry, walk-out lower level, recreation room, 3-car tandem garage, rear deck, fenced yard, water heater 2018, cul-de-sac
For more information:
Jackie Halderman
Sibcy Cline Realtors
(937) 239-0315
https://www.sibcycline.com/Listing/DTON/843001/660-Lantana-Ct-Tipp-City-OH-45371
About the Author






